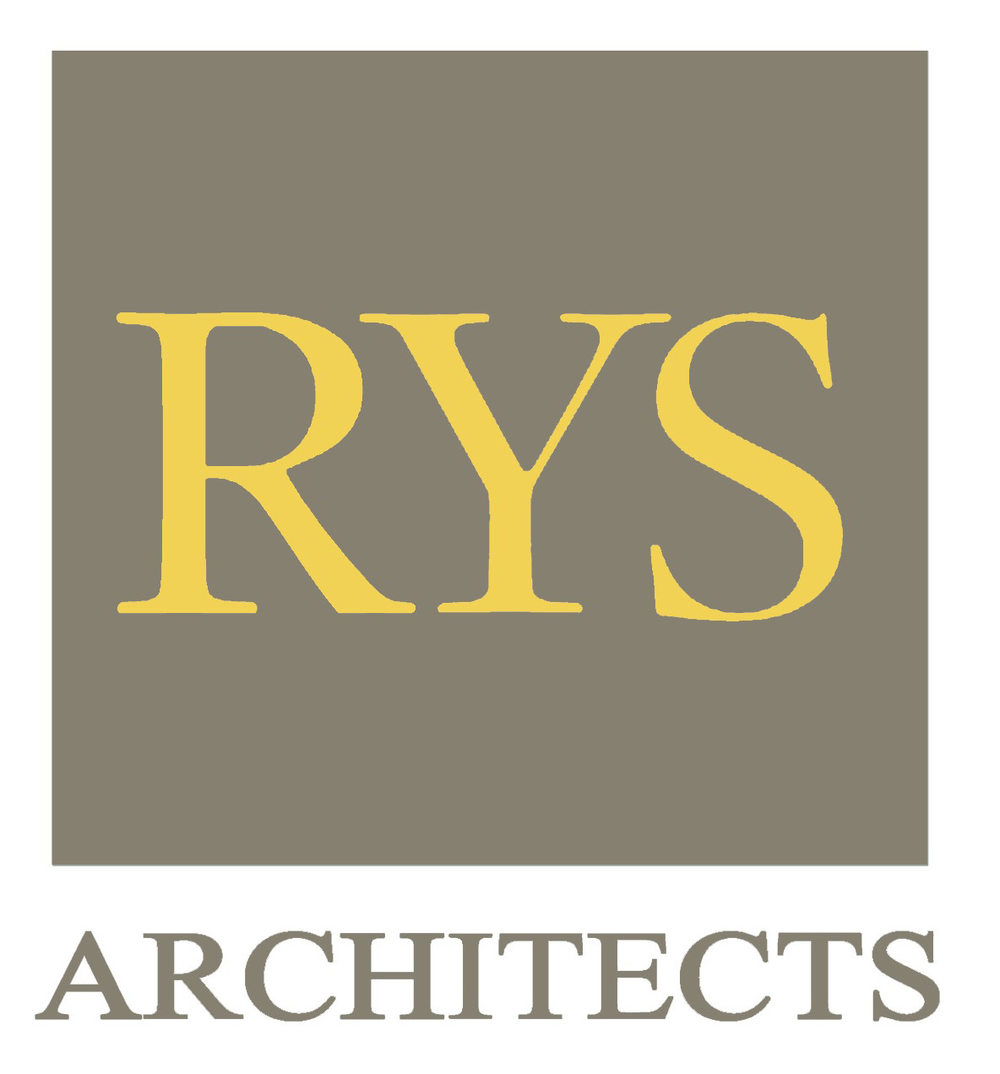1501 Cherry Street
Location: San Carlos, CA
Mediterranean style architecture is prevalent in downtown San Carlos, and clay tile roofs, smooth plaster finishes, wood trellises and tile accents accentuate the Mediterranean style of this 34-unit residential project across from the library and City Hall. Parking is provided in an underground parking garage. A partial fourth floor above three full floors surrounds an internal two-level courtyard that features a fountain and outdoor fireplace. Additional project amenities include a spacious community roof deck, fitness room, meeting room, and private storage rooms.
Client: Cherry Chestnut Development, LLC
Project Features:
.53-acre site
73,300 SF building area including underground parking garage
34 residential units
Underground parking with 57 spaces
Design Architect: RYS Architects
Associated Architect: BDE Architecture, Architect of Record
Image Credit: Rob D'Spain
