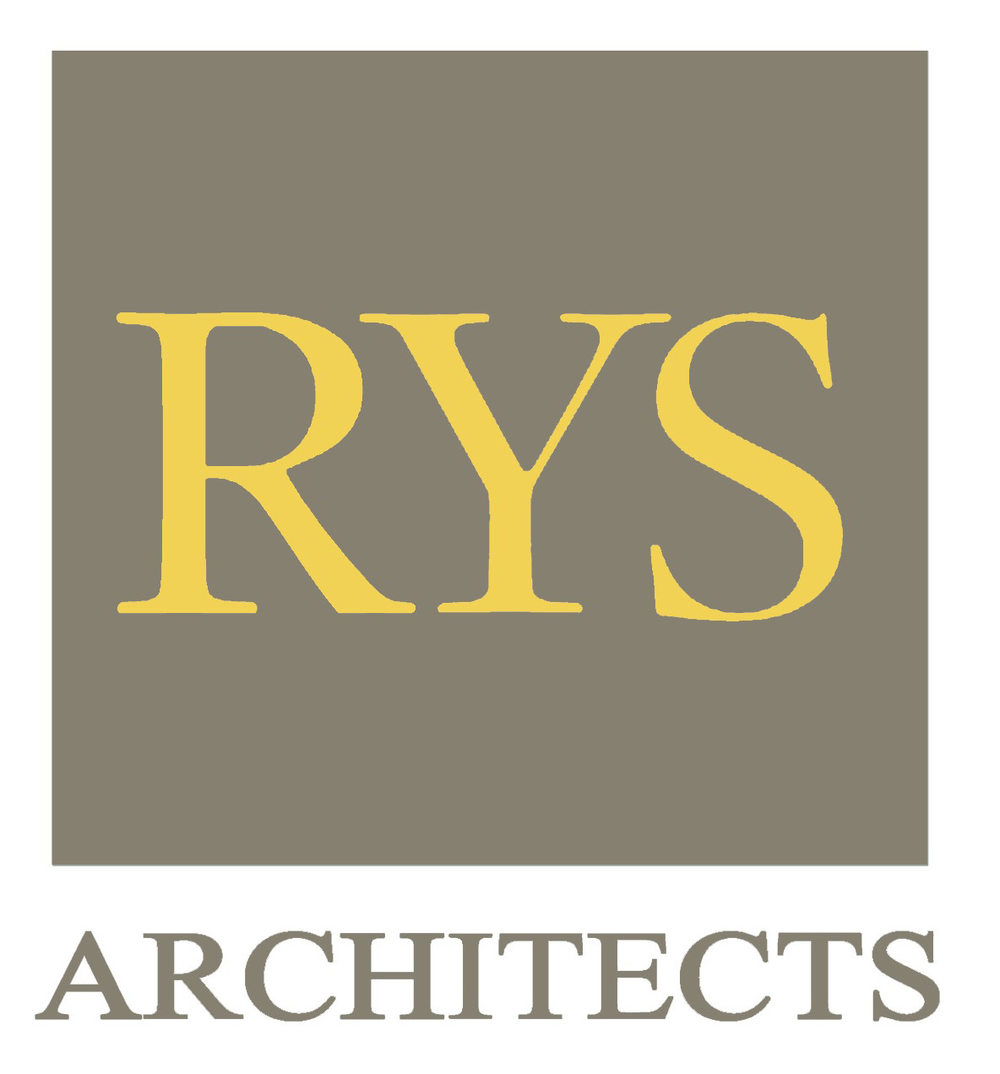embassy suites hotel and conference center
Location: Camarillo, CA
As part of a 14-acre development master plan by RYS Architects, the Embassy Suites has 155 guestroom suites and can accommodate large conferences with its 17,500 SF of meeting and pre-function space with additional outdoor break-out areas including a large courtyard. The hotel amenities include a restaurant, sports bar, fitness center and outdoor pool and spa, as well as a separate Brazilian steak house destination restaurant and wine bar. The destination restaurant and the hotel lobby open out onto an outdoor dining courtyard. The exterior design complements the architecture of the Camarillo Premium Outlets and surrounding development.
Client: The Mian Companies
Project Features:
- 71,300 SF building area
- 15,000 net SF of conference space plus boardrooms
- 155 rooms
- Destination restaurant, hotel restaurant, and sports bar
Landscape Architect: KLA
Interior Design: Paradigm Design Group
Embassy Suites Projects:
Embassy Suites Hotel & Conference Center, Camarillo, CA
Embassy Suites, Rancho Cordova, CA
Embassy Suites, Ventura, CA
