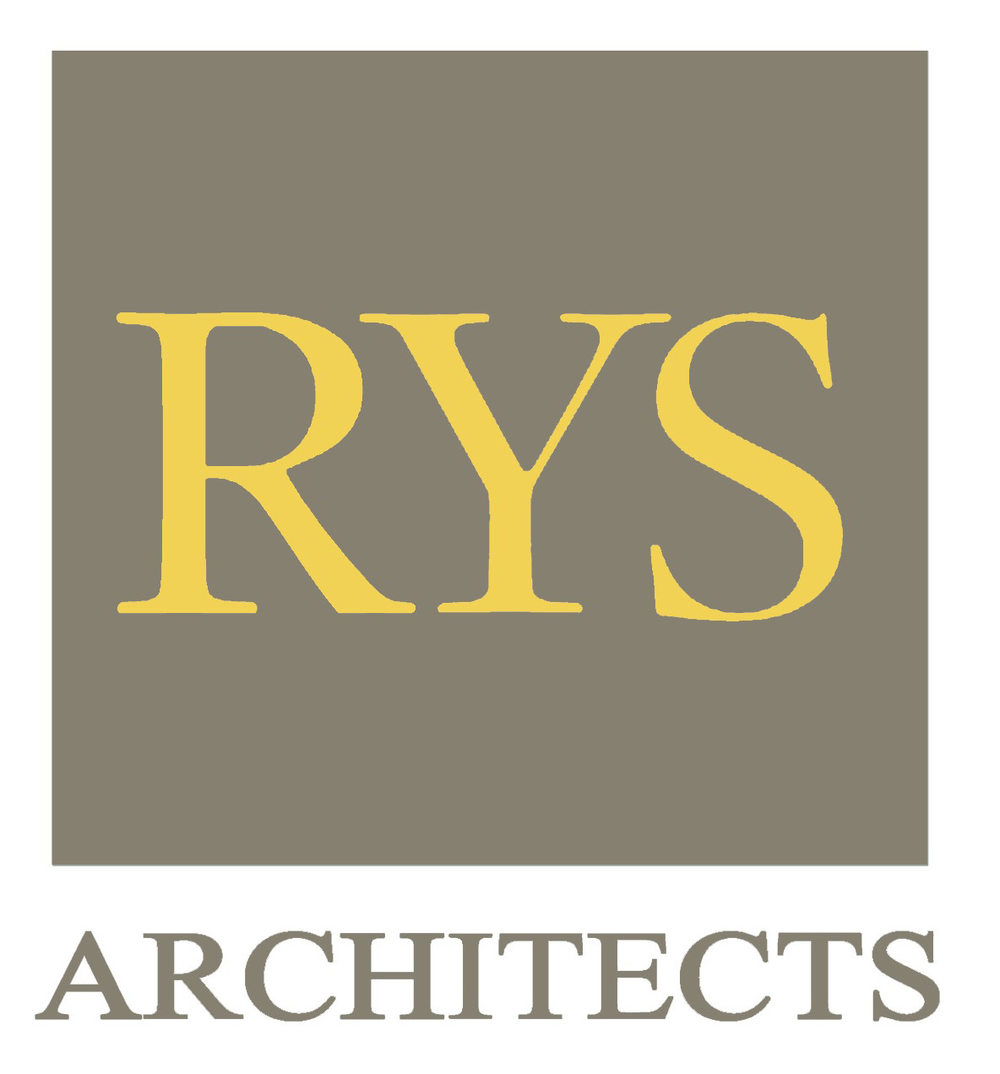Image credit: KLA
Hanna Ranch
Location: Novato, CA
Hanna Ranch is a commercial mixed-use master plan in the City of Novato. Development goals included a vibrant and thriving commercial center, naturally occurring ponds as amenities, a pedestrian promenade connection to all uses, preservation of existing oak trees and knolls, distribution of parking, incorporating existing community uses, and providing hotel, retail, and office opportunities. The architectural character of Hanna Ranch is intended to be a modern adaptation of Craftsman Style to blend with the community.
A one-story retail building and a two-story retail/office building are located in the gateway entrance portion of the site and are oriented towards the main pond. The pedestrian promenade that extends along the retail building and the pond continues to the main portion of the site to connect to the restaurant buildings and the hotel.
Client: Hanna Novato LLC
Project Features:
19 acres; 136,000 SF of developable area
21,000 SF office area
33,000 SF retail area
116 room hotel
2 restaurant pads: 5,000 square feet each
Landscape Architect: KLA
