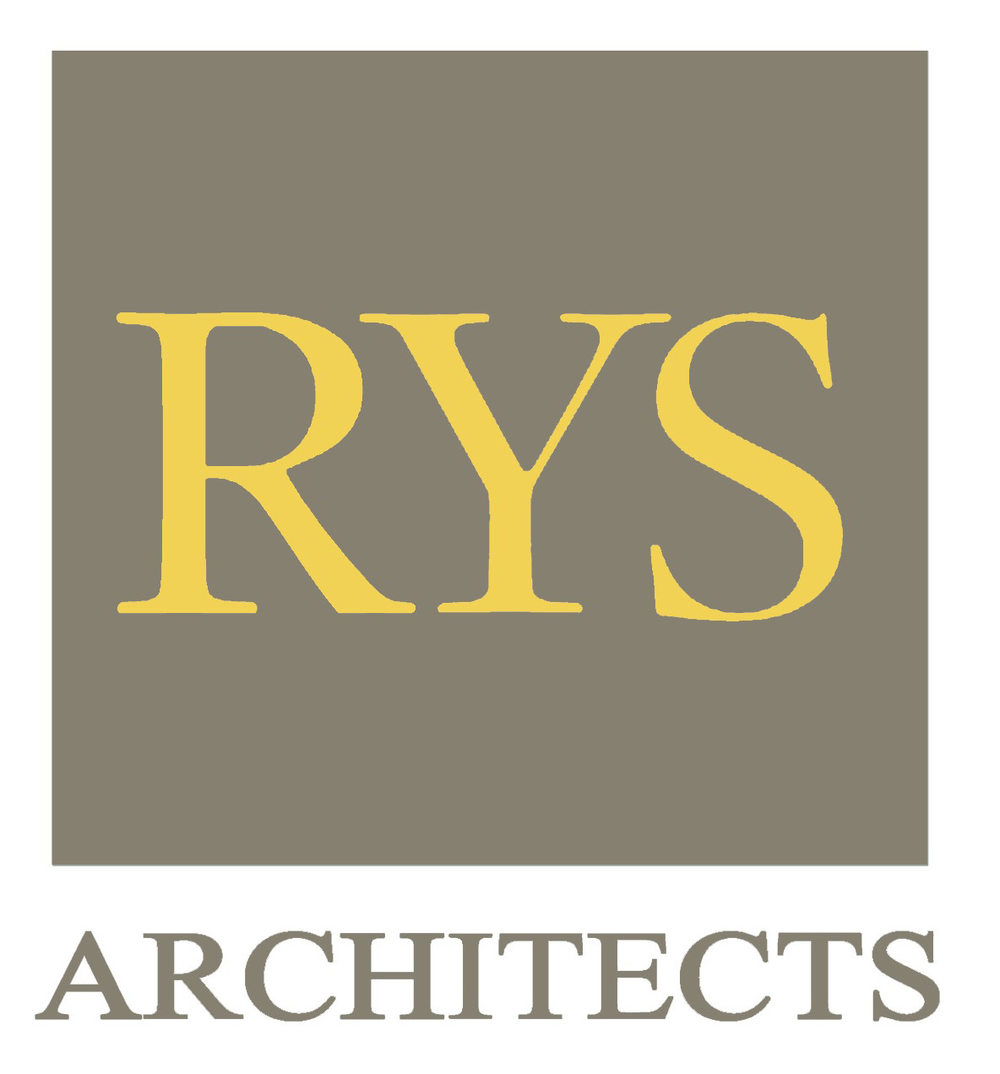700 main street
Location: Suisun, CA
The 700 Main Street mixed-use building creates the southern anchor to the town’s main street. A pedestrian paseo through the ground floor retail spaces connects the street to an internal courtyard. The second floor is multi-tenant office space.
Client: Main Street West Partners
Project Features:
17,950 SF retail area
19,215 SF office area
Architect of Record: RYS Architects
Landscape Architect: KLA
